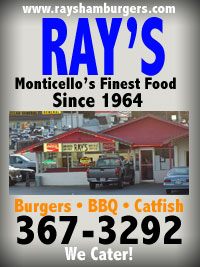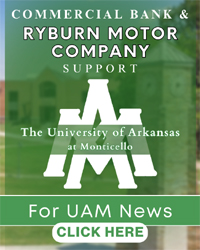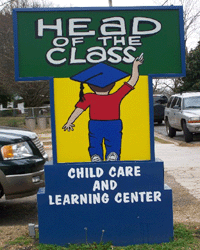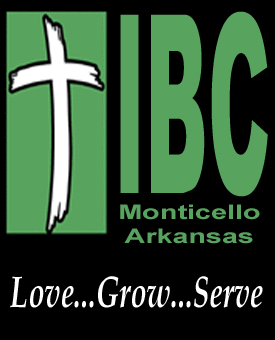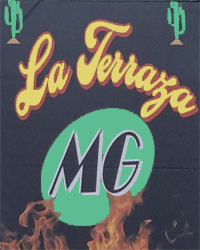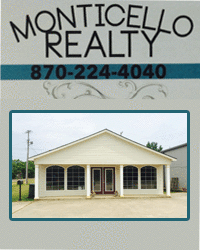Monticello Memories – Tour of Monticello’s South Main Street – # 29
March 11th, 2012 by Sheilla Lampkin This week we will begin our look at the last block on west side of South Main Street. We will be traveling on the west side of the street from Bolling Avenue to Wood Creek. Looking down the block we see the stately two-story home that was built in the early 1900s by Ed Spencer. Terrell Spencer Sr. grew up there. Spencer was associated with the Monticello Cotton Mills. The grand plantation style home with its wraparound porches, columns, chimneys, dormers, accents and balcony sits on a slight elevation and adds strength and beauty to the corner lot.
This week we will begin our look at the last block on west side of South Main Street. We will be traveling on the west side of the street from Bolling Avenue to Wood Creek. Looking down the block we see the stately two-story home that was built in the early 1900s by Ed Spencer. Terrell Spencer Sr. grew up there. Spencer was associated with the Monticello Cotton Mills. The grand plantation style home with its wraparound porches, columns, chimneys, dormers, accents and balcony sits on a slight elevation and adds strength and beauty to the corner lot.
It has had several owners after it left the Spencer family. At one point, Kenneth Burnett held the property and had an interior decorating business there. Later, David Mitchell, former pastor of First Baptist Church, owned the home. Most recently the house has been converted into law offices for the current prosecuting attorney, Thomas Deen, and his staff.
The next unassuming white frame house with the unusual porthole window was built by Mr. and Mrs. Aloys Reinhart, a prominent farm family in Drew County. I believe the property is still owned by the Reinhart family.
The home that follows is a buff brick with unusual brick accents and awnings. I am told it was built by George Campster. A large old barn sits behind the house.
Following is a large white single story home with maroon shutters. It is believed to have been owned by J. M. Gibson at one time. Gibson was a wholesaler in the gas business who worked for the Old Magnolia Oil Company.
The next white frame house has an attractive glassed porch with brick accents and an arched doorway. It is believed to have been built by Mr. Warner Thompson.
The newer brown brick home with the beige trim and ranch style porch and circular drive is a pleasing addition to the block. Doris Davis, a lovely lady and Monticello matriarch, lives there. An earlier home belonging to a Mrs. Gordon at one time sat there.
The former home of Ashley Bell, father of L. W. Bell, is next in line. L. W. Bell was an elected county official in 1932 when the present courthouse was built. This house, and possibly the next two, was once part of the Sigmon estate. It was built in the mid to late 1940s. Incidentally, Mr. Sigmon was an early leader in the timber and forestry management and consulting business in Drew County.
The next white frame house is owned by the Dewey Henleys. Mr. Henley was a longtime city employee and Henley Field at the city park was named after him.
The following one-story home with the large chimneys has a charming exterior and is “loaded” with many distinctive features in its interior. It was built in the 1930s and has an attic with a high ceiling. The original owners were childless, so the home was built originally to have only one bedroom and a “sleeping porch.” Some of its other unique features include three stained glass windows situated inside the house. There are also 3 large sets of folding doors similar to “pocket doors.” The dining room is octagonal. The dormer has three windows and the smaller two are shaped like pie-quarters.
This elegant grey house trimmed in white was once part of the Sigmon Estate. It is now owned by the late Tommy and Mrs. Emerson who have restored it with some modifications. Mrs. Rosalie still lives there.
The last, and probably the most unique, home was built in the 1970s by the Sigmon’s daughter, Francis Cooper. Mrs. Cooper lived in California and built the house for her use when she came to visit Monticello. Built in the “California Style”, the home was a mixture of half brick and half glass. The roof was originally flat and a mini-courtyard accented the front yard. The entire property had a West Coast – Southwestern airiness about it.
Built on a slab, there were no overhead electrical or gas lines. There was only one bedroom. Another room served as an enclosed garage. I remember the house as appearing to have been built in a “pod-like” fashion. Now owned by Larry and Beverly Hudson, the house has been remodeled. A new roofline and a carport were added. It is beautifully landscaped and presents a very pleasing and unique picture at the end of the block with its “modern” look amid its more rustic wooded surroundings. The bridge that crosses Wood (or Sigmon) Creek adds a quaint serene touch to the property.
Our west side tour will end here at the entrance to Vivian Manor. Next week we will finish our tour down South Main Street by looking at the eastern side of the last block. Won’t you join us?
Choose another article
Newer article: At The Museuem – Corn Shuck Broom
Older article: Parks Commission Projects Update


















