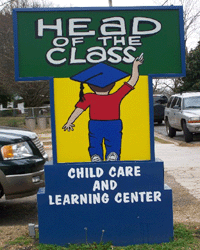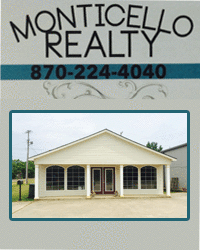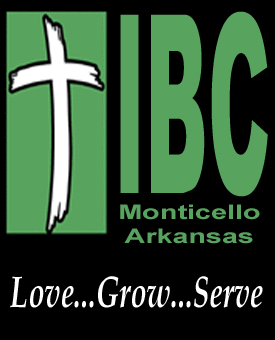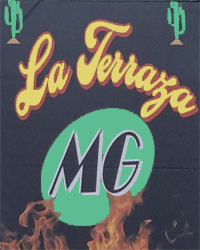Monticello Memories – Tour of Monticello’s Main Street – #25
February 12th, 2012 by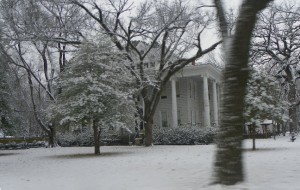 This week let’s continue down the west side of South Main Street beginning at its intersection with West College Avenue and continuing to West Bolling Avenue. Of course we all know that the block begins with the former private home that now houses the Drew County Historical Museum. The house was built in 1906 by Garvin Cavaness using bricks molded onsite with a Sears brick-making machine. The house became the permanent home of the Drew County Museum in 1970. For a more detailed description of the home and its history, see the 2006 Drew County Historical Journal.
This week let’s continue down the west side of South Main Street beginning at its intersection with West College Avenue and continuing to West Bolling Avenue. Of course we all know that the block begins with the former private home that now houses the Drew County Historical Museum. The house was built in 1906 by Garvin Cavaness using bricks molded onsite with a Sears brick-making machine. The house became the permanent home of the Drew County Museum in 1970. For a more detailed description of the home and its history, see the 2006 Drew County Historical Journal.
The next house south of the museum was built in the 1930’s on land that was formerly the side lawn of the Cavaness house/museum. The home was built by Mr. and Mrs. Knox Wood. Later residents were Dr. and Mrs. J. B. Holder. The two-story home is characterized by its unusual (chopped-off appearing) roofline and bright green trim.
More recently Don and Nancy Stephan owned the home. The Stephans sold the house to Mr. and Mrs. James Willis and moved next door to the charming one-story Victorian style cottage with a “gingerbread”-trimmed attic. It was once inhabited by a Mrs. Pope, a widow whose husband was a brother to Dr. Y. Y. Pope, the physician who built the grand two-story red brick across the street. Later, Mrs. Pope’s daughter, Mrs. Sally Wood, lived there. She worked at Monticello Drug Store for many years. More recently the house was home to Bill and Clara Bailey and their beauty salon business. When the Stephans bought the house they remodeled it and still reside there.
The house south of the Stephans was once the home of the Harry Hankins Sr. family. Mr. Hankins was the father of Margaret “Bebe” Hankins Whaley, the wife of W.C. Whaley, the school administrator for whom the old elementary school was named. The Whaleys lived in the house after the Hankins. Later, Ray and Helen Pledger lived there. I am unsure of the current residents. This large two-story home with its attic has a very classic Victorian look with its green roof and trim. The grand porches on its front and north side and the balconied second floor add to its charm.
The house south of the old Hankins home is a charmingly unique yellow/orange brick built around 1930 by Mr. and Mrs. Dick McCloy. Mrs. McCloy was the principal at W. C. Whaley Elementary for many years. Mr. McCloy was a car salesman for Union Motor Company in his later years. The home itself is identifiable by its porches and Tudor-style accents. Mr. and Mrs. Olen Cockrell live there today.
Continuing along the block we see another enchanting buff brick home with an arched doorway that was built by James and Molly Ross. In the 1920s before the Ross family built there, the area was home to a white frame house belonging to a Cathey family.
The next home is also a stylish buff brick built by A. T. Cotham around 1932. It has a fascinating story behind it – literally. Previously a large white frame house sat on the lot – a good, substantial house but not suitable to the tastes of Mr. Cotham. Using mule power, ropes and chains attached to the shored-up house, Mr. Cotham had that house pulled backwards from the lot and then turned to face West Bolling Avenue!
(That house moving would have been a sight to witness! After it was moved, several others owned the house, including favorite son, Adrian Williamson. Circuit Judge Bynum Gibson has remodeled the home and resides there today.)
The home that Mr. Cotham then built in its place on the lot on South Main is quite distinctive because of its beautiful green tiled roof and unusual chimneys and porches. It, too, is a classic beauty.
The next house on South Main also has many distinctive features. To begin, it is a tasteful shade of dark green. Then there is the offset red front door accented by a turret-like spire with a weather vane. It has many other unique exterior features, including its porches that set it apart from its neighboring homes. The home was built right after WWII by the Earl Baxters, who lived there until their deaths. Mrs. Paula Furlough, widow of the late Col. Horace Furlough, is the current owner.
The corner space on South Main and West Bolling Avenue was once the site of a two-story white frame house belonging to Mr. and Mrs. B. A. Hardy. Unoccupied, the house burned during the WWII years. (Their son, Ben, a veteran, used his GI benefits to get a master’s degree and relocated to Little Rock where he taught for many years.)
After the fire the Methodist church bought the property and built the aesthetically pleasing yellow brick house as a home for their district superintendent. In more recent years, the home belonged to Mr. and Mrs. George Miles who sold it when they returned to McGehee, Arkansas.
This concludes our tour of the west side of South Main from West College Avenue to West Bolling Avenue. I hope you enjoyed it and learned some bit of information. In our next segment, we will visit the east side of South Main beginning at the First United Methodist Church. See you then!
Choose another article
Newer article: At The Museum – Antique Baby Carraiges & Dolls
Older article: Happy Birthday, Chief





