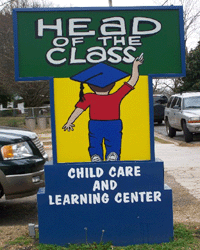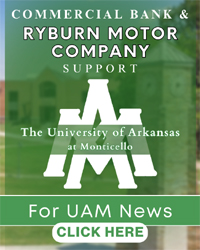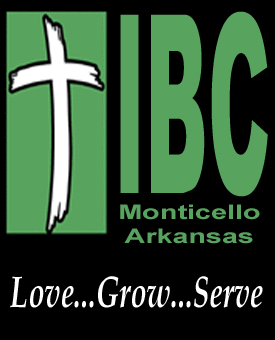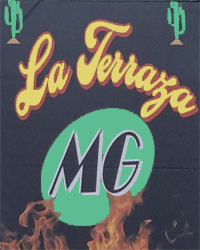Monticello Memories – Tour of Monticello Main Street – Part II
September 4th, 2011 byClick here for the first edition of the series.
Last week we stopped our tour of North Main Street at the First Presbyterian Church, so we’ll pick up here this week. This location was formerly the site of the “first” hospital in Monticello – the Mack Wilson Hospital.
This hospital was a red brick building built in 1929 by private stockholders, principally Dr. Mack Wilson. In 1937 it was purchased by Dr. J.S. Wilson. When he died, Dr. J.B. Holder, Dr. Johnnie Price, Dr. Lewis Hyatt and Dr. Robert Hyatt bought it. It was used as a hospital until 1950 when the old Drew Memorial Hospital at the end of Main Street was built.
In 1956 First Presbyterian Church bought the old Mack Wilson hospital property from the doctors and moved there. In 1960 they did extensive remodeling and added to the building to make the church as you see it today. They were advised against adding the sanctuary on the north side because they would be building over natural springs. They went forward with construction, however, and even today still have difficulty keeping water out of the basement.
The older part that was once part of the Mack Wilson Hospital is clearly visible from the back where you see the red brick.
Next to the church grounds sits a two-story red brick home belonging to Joe and Gloria Wright. This home was originally built for George Lambert who owned a bayou plantation near Baxter, Arkansas. He was also a former president of Commercial Loan and Trust Company. Later Dr. J.D. Holder owned the home and lived there. Many may remember the Dr. Wayne (?) Pucketts who lived there and taught at UAM in the 1960-70s. Later the Wrights remodeled it while maintaining its historic character. The house has recently acquired new owners.
The house that many consider the most glamorous and unique in Monticello is next on our tour. It is the Joe Lee Allen home. It is a three-story home designed by S.C. Hotchkiss and built by Josiah Barkley in 1906. Its three-story tower with its red tiled roof and the finial on top make it a showplace. It has wrap-around porches, balconies, and several other unique architectural features. The front fence is said to be as old as the house itself. Many believe it also has its own ghost! (The ghost story is more relevant to a different season.)
Joe Lee Allen, the original owner, ran a livery and was a real estate developer. His livery stable was a high-class operation selling matched carriage animals, mules and such. He made many trips to St. Louis to acquire quality stock. This business evolved into a dealership for early “horseless carriages”, including the “new” Buicks.
Allen also built the old Allen Hotel that was formerly on West Gaines Street across from the later Ridgeway. He had three daughters, one of whom may furnish the ghost legends. Mr. Allen died suddenly while quite young. Mrs. Allen lived on there for many years.
The house has been renovated and has seen several owners since the Allen family. Dr. and Mrs. Mark Spencer are the present owners and are working to restore it to its once grand state. Dr. Spencer is a member of the UAM faculty and Rebecca operates the Monticello Film Academy.
The property now occupied by the Ball law offices once held a home owned by a Mr. Knox. It is described as a big two-story frame house with unusual sidewalks and steps around it. Later Dr. E.R. Cotham lived there, as well as one of the Hyatts. The old house was later torn down and the law offices were built.
The next block was originally for a public school. The first building there was a white frame school building. CSA Colonel W. F. Slemmons allegedly hid in its loft to escape capture by Union Soldiers during the Civil War.
A two-story red brick building was built around 1908 to replace the older white frame school. It was named Monticello Grammar School and was built for grades 1-6. It had a front entrance and 2 rear entrances. The front entrance was on Main Street, while the back entrances were facing Slemmons Street. It has been said that the boys entered through one rear door and the girls the other. Farm bells announced classes and recesses. The drinking fountains were outside the building and only operated during recesses and lunch hour.
In the late 1940’s the south wing of a new elementary school was built. School continued in the old building and the new wing until the north wing was completed in the 1953-54 school term. The old brick building was then razed using prison labor and W. C. Whaley Elementary stood alone on the grounds for about 50 years.
Now new elementary campuses are located in the educational complex near the hospital and W. C. Whaley has been torn down.
Next time, we’ll begin at the old domed church building south of Whaley as we continue our stroll down North Main Street, Monticello.
Choose another article
Newer article: At The Museum – “Old Courthouse” on the Square Painting
Older article: Monticello Memories – Tour of Monticello’s North Main Street – Part 3


























































The Allen house was vacant for many years, and bought from the Allen family about 1985 by Mr. and Mrs, Bill Painton (Mrs. Bobby Bolding Reynolds). An airline pilot and his wife bought the house from the Paintons and lived there a few years before selling the house to the present owners.